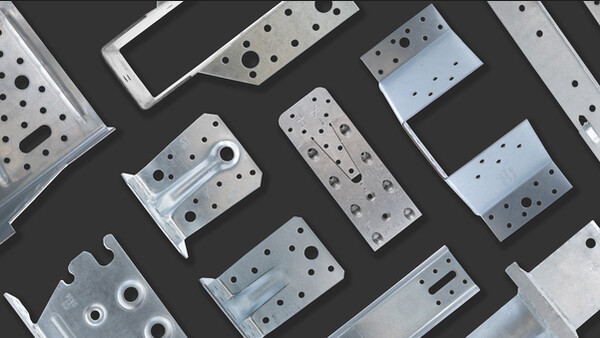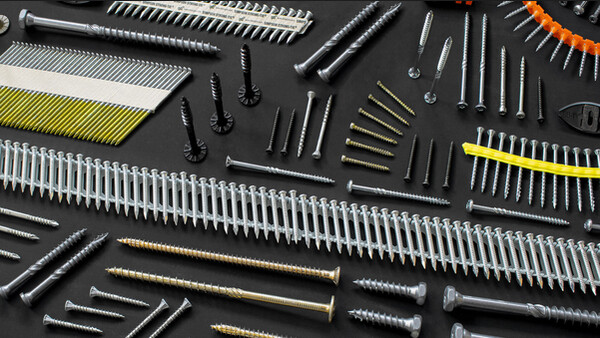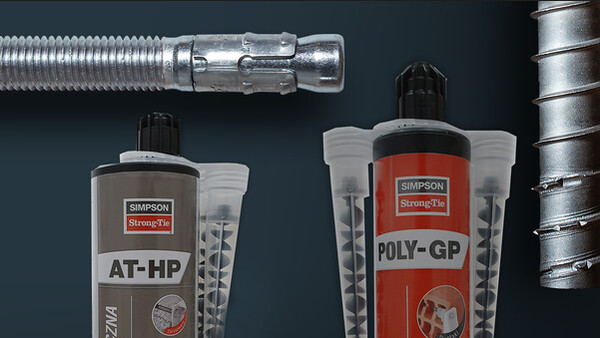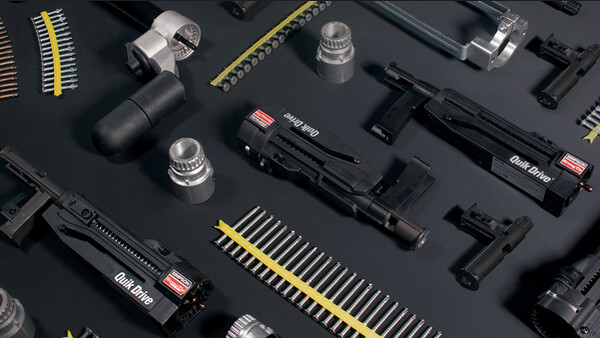General Purpose Resin Mortar
Chemical anchor for use in concrete and masonry. Specially formulated for light or medium duty fixing into hollow or solid base materials.
Poly-GP300 is easy to use and fast curing, it enables good performance when used in applications such as fixing architectural steel work, cable trays, hand rails and gates.
Product Details
Features
Material
- Styrene free polyester
- Use with Simpson Strong-Tie threaded rod (LMAS) : galvanised steel and stainless A4-70
Benefits
- Fast curing.
- Non-flammable.
- Low odour.
- Colour changes when cured.
Application
Header member
Hollow or solid masonry.
For Use With
- Blinds
- Hinges
- Air conditioners
- Satellite Dishes
- Boilers
Technical Data
Références
| References | Product information | ||||||
|---|---|---|---|---|---|---|---|
| DB nr. | NOBB nr. | Grey color | Beige color | Content [ml] | Weigth [kg] | Packaging qty [pcs] | |
| POLYGP300GB-PL | - | - | - | x | 300 | 0.586 | 12 |
| POLYGP420B-PL | - | - | - | x | 420 | 0.842 | 12 |
Design resistance – Tension – NRd [kN] – Carbon steel 5.8
| References | Design resistance – NRd – Carbon steel 5.8 [kN] | |||||||
|---|---|---|---|---|---|---|---|---|
| Non-cracked concrete | ||||||||
| hef = 8d | hef = 12d | |||||||
| C20/25 | C30/37 | C40/50 | C50/60 | C20/25 | C30/37 | C40/50 | C50/60 | |
| POLY-GP + LMAS M8 | 4.6 | 5 | 5.3 | 5.5 | 6.9 | 7.4 | 7.9 | 8.2 |
| POLY-GP + LMAS M12 | 10 | 10.9 | 11.6 | 12 | 15.1 | 16.3 | 17.3 | 17.9 |
| POLY-GP + LMAS M16 | 14.3 | 15.4 | 16.4 | 17 | 21.4 | 23.2 | 24.7 | 25.5 |
Concrete :
1. The design loads have been calculated using the partial safety factors for resistances stated in ETA-approval(s). The loading figures are valid for unreinforced concrete and reinforced concrete with a rebar spacing s ≥ 15 cm (any diameter) or with a rebar spacing s ≥ 10 cm, if the rebar diameter is 10mm or smaller.
2. The figures for shear are based on a single anchor without influence of concrete edges. For anchorages close to edges (c ≤ max [10 hef; 60d]) the concrete edge failure shall be checked per ETAG 001, Annex C, design method A.
3. Concrete is considered non-cracked when the tensile stress within the concrete is\sigmaL +\sigmaR ≤ 0. In the absence of detailed verification\sigmaR = 3 N/mm² can be assumed (\sigmaL equals the tensile stress within the concrete induced by external loads, anchors loads included).
Design resistance – Tension – NRd [kN] – Stainless steel A4-70
| References | Design resistance – NRd – Stainless steel A4-70 [kN] | |||||||
|---|---|---|---|---|---|---|---|---|
| Non-cracked concrete | ||||||||
| hef = 8d | hef = 12d | |||||||
| C20/25 | C30/37 | C40/50 | C50/60 | C20/25 | C30/37 | C40/50 | C50/60 | |
| POLY-GP + LMAS M8 | 4.6 | 5 | 5.3 | 5.5 | 6.9 | 7.4 | 7.9 | 8.2 |
| POLY-GP + LMAS M12 | 10 | 10.9 | 11.6 | 12 | 15.1 | 16.3 | 17.3 | 17.9 |
| POLY-GP + LMAS M16 | 14.3 | 15.4 | 16.4 | 17 | 21.4 | 23.2 | 24.7 | 25.5 |
Concrete :
1. The design loads have been calculated using the partial safety factors for resistances stated in ETA-approval(s). The loading figures are valid for unreinforced concrete and reinforced concrete with a rebar spacing s ≥ 15 cm (any diameter) or with a rebar spacing s ≥ 10 cm, if the rebar diameter is 10mm or smaller.
2. The figures for shear are based on a single anchor without influence of concrete edges. For anchorages close to edges (c ≤ max [10 hef; 60d]) the concrete edge failure shall be checked per ETAG 001, Annex C, design method A.
3. Concrete is considered non-cracked when the tensile stress within the concrete is\sigmaL +\sigmaR ≤ 0. In the absence of detailed verification\sigmaR = 3 N/mm² can be assumed (\sigmaL equals the tensile stress within the concrete induced by external loads, anchors loads included).
Design resistance – Shear – VRd [kN] – Carbon steel 5.8
| References | Design resistance – VRd – Carbon steel 5.8 [kN] | |||||||
|---|---|---|---|---|---|---|---|---|
| Non-cracked concrete | ||||||||
| hef = 8d | hef = 12d | |||||||
| C20/25 | C30/37 | C40/50 | C50/60 | C20/25 | C30/37 | C40/50 | C50/60 | |
| POLY-GP + LMAS M8 | 7.2 | 7.2 | 7.2 | 7.2 | 7.2 | 7.2 | 7.2 | 7.2 |
| POLY-GP + LMAS M12 | 16.8 | 16.8 | 16.8 | 16.8 | 16.8 | 16.8 | 16.8 | 16.8 |
| POLY-GP + LMAS M16 | 31.2 | 31.2 | 31.2 | 31.2 | 31.2 | 31.2 | 31.2 | 31.2 |
Concrete :
1. The design loads have been calculated using the partial safety factors for resistances stated in ETA-approval(s). The loading figures are valid for unreinforced concrete and reinforced concrete with a rebar spacing s ≥ 15 cm (any diameter) or with a rebar spacing s ≥ 10 cm, if the rebar diameter is 10mm or smaller.
2. The figures for shear are based on a single anchor without influence of concrete edges. For anchorages close to edges (c ≤ max [10 hef; 60d]) the concrete edge failure shall be checked per ETAG 001, Annex C, design method A.
3. Concrete is considered non-cracked when the tensile stress within the concrete is\sigmaL +\sigmaR ≤ 0. In the absence of detailed verification\sigmaR = 3 N/mm² can be assumed (\sigmaL equals the tensile stress within the concrete induced by external loads, anchors loads included).
Design resistance – Shear – VRd [kN] – Stainless steel A4-70
| References | Design resistance – VRd – Stainless steel A4-70 [kN] | |||||||
|---|---|---|---|---|---|---|---|---|
| Non-cracked concrete | ||||||||
| hef = 8d | hef = 12d | |||||||
| C20/25 | C30/37 | C40/50 | C50/60 | C20/25 | C30/37 | C40/50 | C50/60 | |
| POLY-GP + LMAS M8 | 8.3 | 8.3 | 8.3 | 8.3 | 8.3 | 8.3 | 8.3 | 8.3 |
| POLY-GP + LMAS M12 | 19.2 | 19.2 | 19.2 | 19.2 | 19.2 | 19.2 | 19.2 | 19.2 |
| POLY-GP + LMAS M16 | 34.3 | 34.3 | 34.3 | 34.3 | 35.3 | 35.3 | 35.3 | 35.3 |
Concrete :
1. The design loads have been calculated using the partial safety factors for resistances stated in ETA-approval(s). The loading figures are valid for unreinforced concrete and reinforced concrete with a rebar spacing s ≥ 15 cm (any diameter) or with a rebar spacing s ≥ 10 cm, if the rebar diameter is 10mm or smaller.
2. The figures for shear are based on a single anchor without influence of concrete edges. For anchorages close to edges (c ≤ max [10 hef; 60d]) the concrete edge failure shall be checked per ETAG 001, Annex C, design method A.
3. Concrete is considered non-cracked when the tensile stress within the concrete is\sigmaL +\sigmaR ≤ 0. In the absence of detailed verification\sigmaR = 3 N/mm² can be assumed (\sigmaL equals the tensile stress within the concrete induced by external loads, anchors loads included).
Design resistance – Bending moment – MRd [Nm]
| References | Design resistance – Bending moment – MRd [Nm] | |
|---|---|---|
| Carbon steel 5.8 | Stainless steel A4-70 | |
| POLY-GP + LMAS M8 | 15.2 | 16.7 |
| POLY-GP + LMAS M12 | 52.8 | 59 |
| POLY-GP + LMAS M16 | 133.6 | 149.4 |
Concrete :
1. The design loads have been calculated using the partial safety factors for resistances stated in ETA-approval(s). The loading figures are valid for unreinforced concrete and reinforced concrete with a rebar spacing s ≥ 15 cm (any diameter) or with a rebar spacing s ≥ 10 cm, if the rebar diameter is 10mm or smaller.
2. The figures for shear are based on a single anchor without influence of concrete edges. For anchorages close to edges (c ≤ max [10 hef; 60d]) the concrete edge failure shall be checked per ETAG 001, Annex C, design method A.
3. Concrete is considered non-cracked when the tensile stress within the concrete is\sigmaL +\sigmaR ≤ 0. In the absence of detailed verification\sigmaR = 3 N/mm² can be assumed (\sigmaL equals the tensile stress within the concrete induced by external loads, anchors loads included).
Design resistance – hef = 80 mm (≤ M8) or 85 mm (≥ M10) – Carbon steel ≥ 4.6 / Stainless steel ≥ A2-70
| References | Design resistance – Carbon steel ≥ 4.6 / stainless steel ≥ A2-70 | |||
|---|---|---|---|---|
| hef = 80 mm (≤ M8) or 85 mm ( ≥ M10) | ||||
| Tension - NRd [kN] | Shear - VRd [kN] | |||
| Solid Clay Masonry | Hollow Masonry | Solid Clay Masonry | Hollow Masonry | |
| POLY-GP + LMAS M6 | 1.6 | 0.8 | 2.4 | 0.8 |
| POLY-GP + LMAS M8 | 1.6 | 0.8 | 2.4 | 0.8 |
| POLY-GP + LMAS M12 | 1.6 | 0.8 | 2.8 | 0.8 |
Masonry :
| Compressive strength fb [N/mm²] | Bulk density ρ [kg/m3] | |
| Solid clay masonry | ≥ 18 | ≥ 1600 |
| Hollow masonry | ≥ 6 | ≥ 900 |
1. The design resistances have been calculated using the partial safety factors for resistances stated in ETA-approval(s).
2. The recommended loads have been calculated using the partial safety factors for resistances stated in ETA-approval(s) and with a partial safety factor for actions of γF=1.4.
3. For combined tension and shear loads or anchor groups and/or in case of edge influence, a calculation acc. TR 054, design method A shall be performed. For details see ETA - assessment(s)
4. Temperature range: -40°C/+40°C (Tmlp = +24°C)
5. Coefficiant factor β for in situ tests acc. ETAG 029 see ETA-19/0642; Annex C2
6. Displacements under service load see ETA-19/0642; Annex C2 & C3
Design resistance – Bending moment – MRd [Nm]
| References | Design resistance – Bending moment – MRd [Nm] | ||
|---|---|---|---|
| Carbon steel 5.8 | Carbon steel 8.8 | Stainless steel ≥ A2-70 | |
| POLY-GP + LMAS M6 | 6.4 | 9.6 | 7.1 |
| POLY-GP + LMAS M8 | 15.2 | 24 | 16.7 |
| POLY-GP + LMAS M12 | 52.8 | 84 | 59 |
Masonry :
| Compressive strength fb [N/mm²] | Bulk density [kg/m3] | |
| Solid clay masonry | ≥ 18 | ≥ 1600 |
| Hollow masonry | ≥ 6 | ≥ 900 |
1. The design resistances have been calculated using the partial safety factors for resistances stated in ETA-approval(s).
2. The recommended loads have been calculated using the partial safety factors for resistances stated in ETA-approval(s) and with a partial safety factor for actions of γF=1.4.
3. For combined tension and shear loads or anchor groups and/or in case of edge influence, a calculation acc. TR 054, design method A shall be performed. For details see ETA - assessment(s)
4. Temperature range: -40°C/+40°C (Tmlp = +24°C)
5. Coefficiant factor β for in situ tests acc. ETAG 029 see ETA-19/0642; Annex C2
6. Displacements under service load see ETA-19/0642; Annex C2 & C3
Installation
Installation
Curing Schedule
Temperature of the anchorage base Tbase material | Working time (Gel time) tgel | Curing time (in dry concrete) tcure, dry | Curing time (in wet concrete) tcure, wet |
|---|---|---|---|
| 0°C ≤ Tbase material < +10°C | 20 min | 90 min | 3:00 h |
| +10°C ≤ Tbase material < +20°C | 9 min | 60 min | 2:00 h |
| +20°C ≤ Tbase material < +30°C | 5 min | 30 min | 1:00 h |
| +20°C ≤ Tbase material ≤ +40°C | 3 min | 20 min | 40 min |
• Manual Air Cleaning (MAC) for all drill hole diameters d0 ≤ 24 mm and drill holl depth h0 ≤ 10d :
4x blowing (hand pump)
4x brushing (twisting motion)
4x blowing (Hand pump)
• Compressed Air Cleaning (CAC) for all drill hole diameters d0 and drill hole depths :
2x blowing (min. 6 bar - oil free compressed air)
2x brushing
2x blowing (min. 6 bar - oil free compressed air)
• Cartridge temperature (Bond material) : ≥ +20°C
Installation parameters – Concrete
| References | Installation parameters - Concrete | |||||
|---|---|---|---|---|---|---|
| Ø drilling [d0] [mm] | Max. fixture hole Ø [df] [mm] | Drilling depth (8d) [h0=hef=8d] [mm] | Drilling depth (12d) [h0=hef=12d] [mm] | Wrench size [SW] | Installation torque [Tinst] [Nm] | |
| POLY-GP + LMAS M8 | 10 | 9 | 64 | 96 | 13 | 8 |
| POLY-GP + LMAS M12 | 14 | 14 | 96 | 144 | 19 | 15 |
| POLY-GP + LMAS M16 | 18 | 18 | 128 | 192 | 24 | 25 |
Spacing, edge distances and member thickness – Concrete
| References | Spacing, edge distance and member thickness - Concrete | |||||||||||
|---|---|---|---|---|---|---|---|---|---|---|---|---|
| Effective embedment depth (8d) [hef,8d] [mm] | Characteristic spacing for hef,8d [Scr,N] [mm] | Characteristic edge distance for hef,8d [ccr,N] [mm] | Min. member thickness for hef,8d [hmin] [mm] | Effective embedment depth (12d) [hef,12d] [mm] | Characteristic spacing for hef,12d [Scr,N] [mm] | Characteristic edge distance for hef,12d [ccr,N] [mm] | Min. member thickness for hef,12d [hmin] [mm] | Min. spacing [Smin] [mm] | Min. edge distance [Cmin] [mm] | |||
| 8d | 12d | 8d | 12d | |||||||||
| POLY-GP + LMAS M8 | 64 | 192 | 96 | 100 | 96 | 288 | 144 | 126 | 32 | 48 | 32 | 48 |
| POLY-GP + LMAS M12 | 96 | 288 | 144 | 126 | 144 | 432 | 216 | 174 | 48 | 72 | 48 | 72 |
| POLY-GP + LMAS M16 | 128 | 384 | 192 | 158 | 192 | 576 | 288 | 222 | 64 | 96 | 64 | 96 |
Installation parameters – Masonry – Solid clay masonry
| References | Installation parameters - Solid clay masonry | |||
|---|---|---|---|---|
| Ø drilling [d0] [mm] | Max. fixture hole Ø [df] [mm] | Drilling depth [h1] [mm] | Installation torque [Tinst] [Nm] | |
| POLY-GP + LMAS M6 | 8 | 7 | 85 | 2 |
| POLY-GP + LMAS M8 | 10 | 9 | 85 | 2 |
| POLY-GP + LMAS M12 | 14 | 14 | 90 | 2 |
Installation parameters – Masonry – Hollow masonry
| References | Installation parameters - Hollow masonry | |||
|---|---|---|---|---|
| Ø drilling [d0] [mm] | Max. fixture hole Ø [df] [mm] | Drilling depth [h1] [mm] | Installation torque [Tinst] [Nm] | |
| POLY-GP + LMAS M6 | 12 | 7 | 85 | 1.5 |
| POLY-GP + LMAS M8 | 12 | 9 | 85 | 1.5 |
| POLY-GP + LMAS M12 | 16 | 14 | 90 | 1.5 |
Spacing, edge distances and member thickness – Masonry – Solid clay masonry
| References | Spacing, edge distance and member thickness - Solid clay masonry | |||
|---|---|---|---|---|
| Min. spacing [Smin] [mm] | Min. edge distance [Cmin] [mm] | |||
| scr,N = smin | scr,N ∥ = smin ∥ | scr,N T = smin T | ccr,N = cmin | |
| POLY-GP + LMAS M6 | 240 | - | - | 120 |
| POLY-GP + LMAS M8 | 240 | - | - | 120 |
| POLY-GP + LMAS M12 | 255 | - | - | 127.5 |
Spacing, edge distances and member thickness – Masonry – Hollow masonry
| References | Spacing, edge distance and member thickness - Hollow masonry | |||
|---|---|---|---|---|
| Min. spacing [Smin] [mm] | Min. edge distance [Cmin] [mm] | |||
| scr,N = smin | scr,N ∥ = smin ∥ | scr,NT = sminT | ccr,N = cmin | |
| POLY-GP + LMAS M6 | - | 250 | 120 | 100 |
| POLY-GP + LMAS M8 | - | 250 | 120 | 100 |
| POLY-GP + LMAS M12 | - | 250 | 120 | 100 |

















